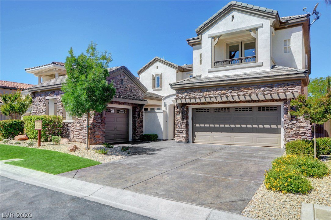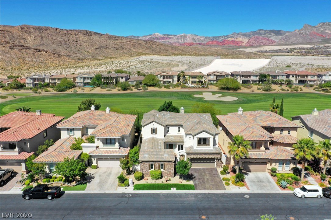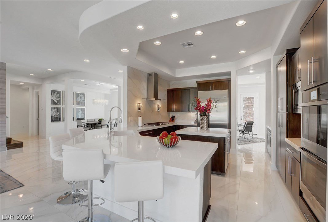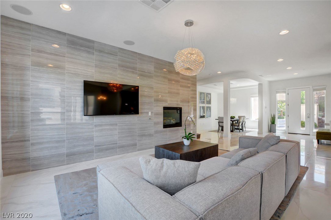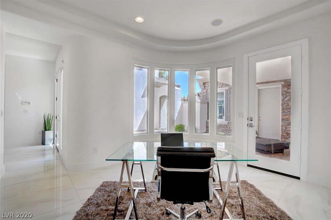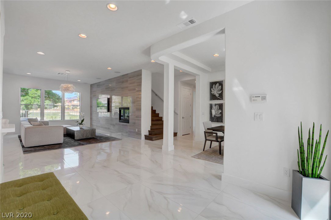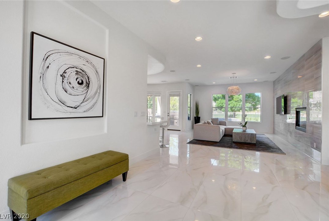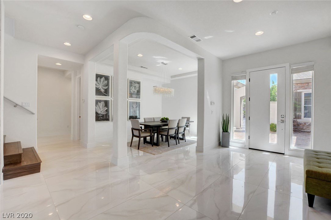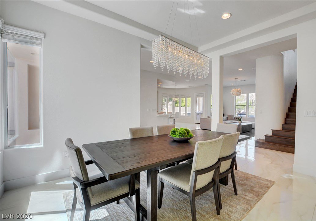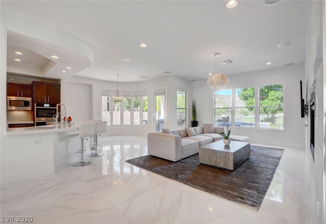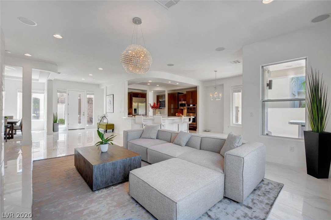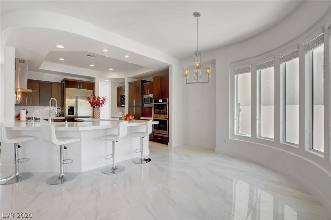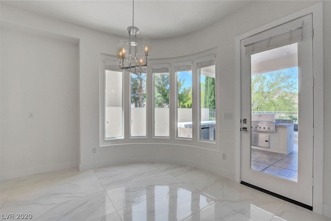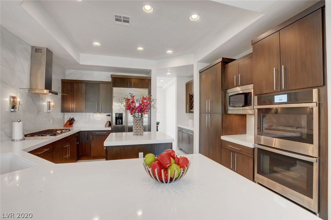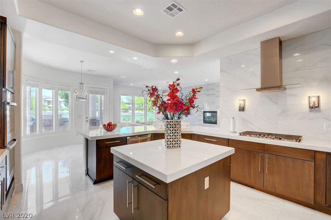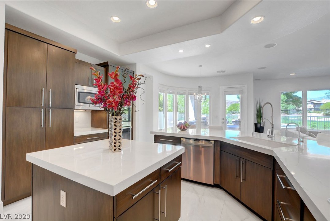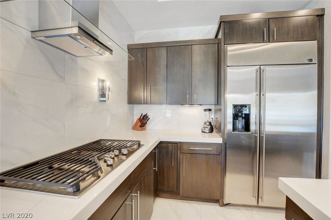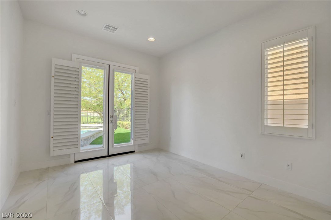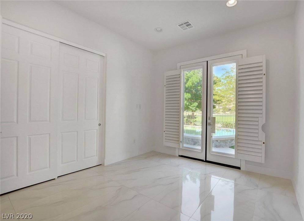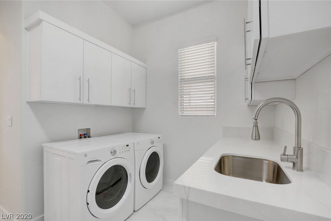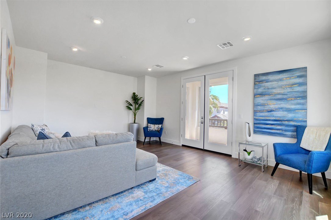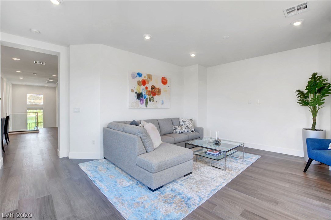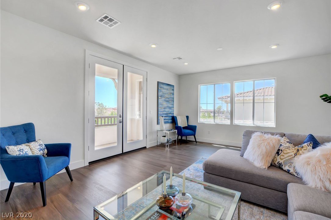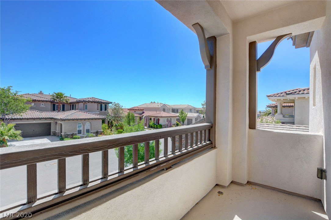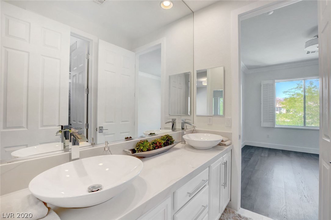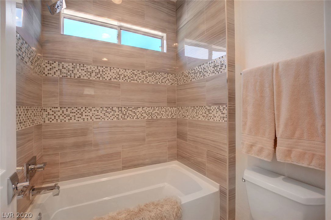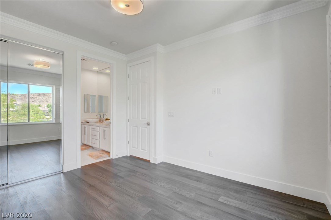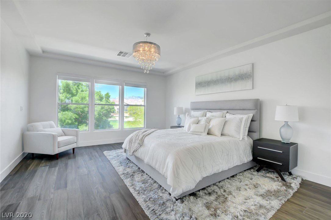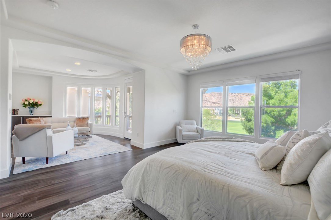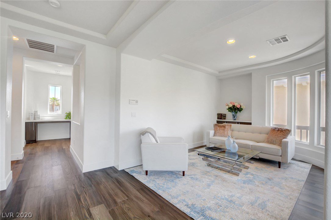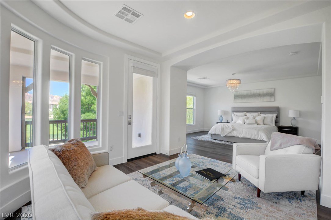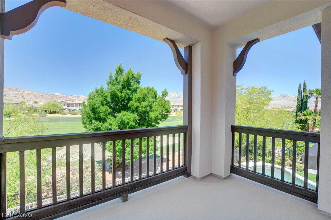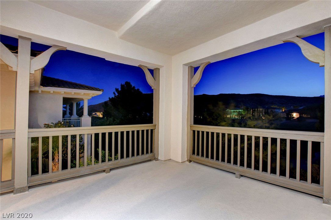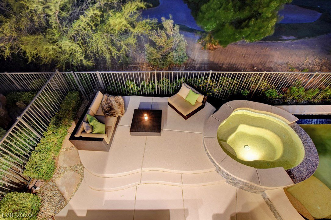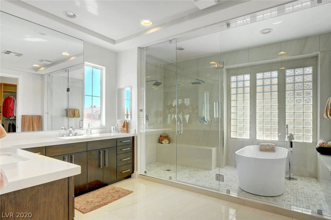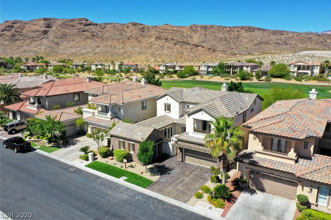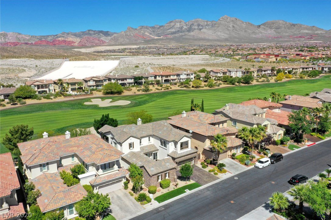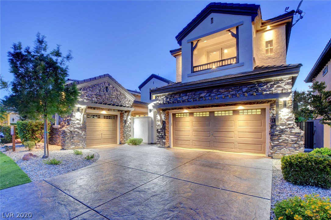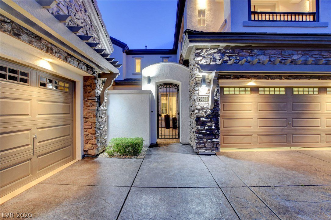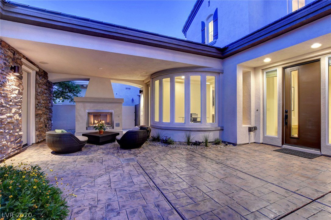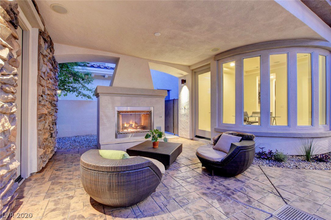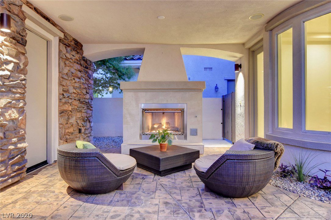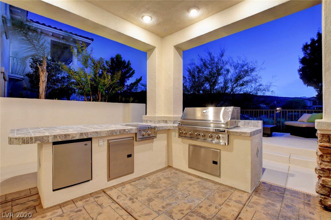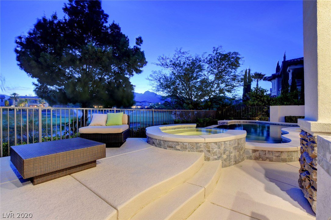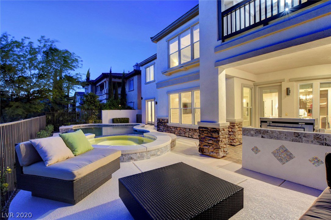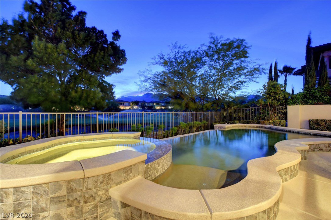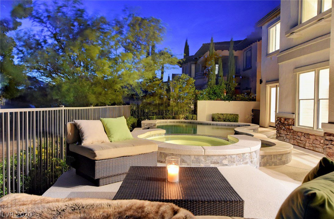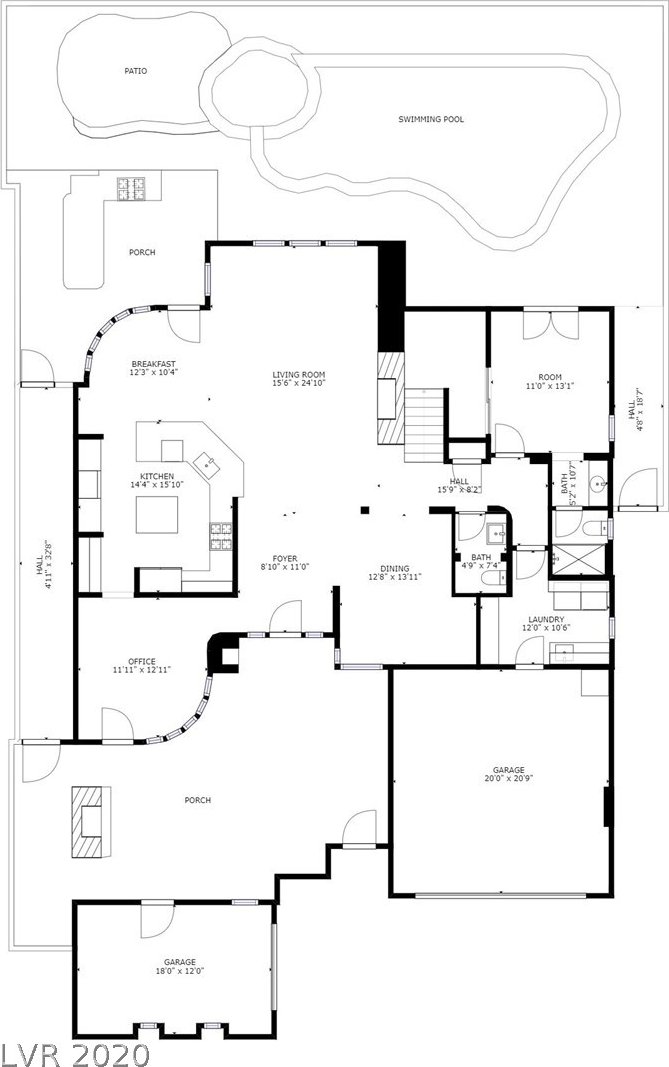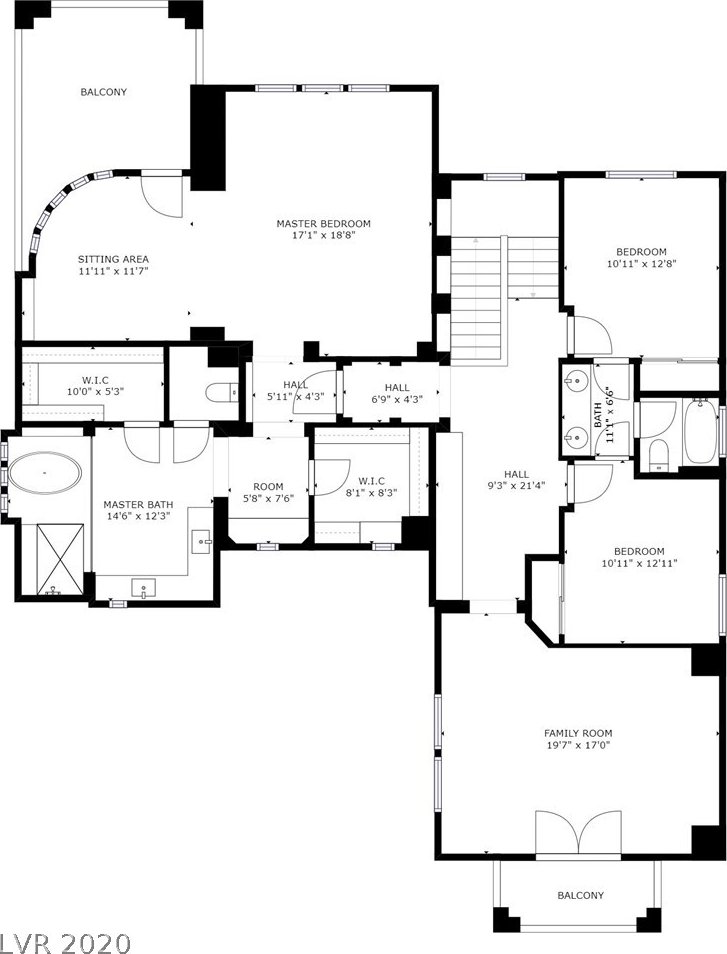2067 Orchard Mist, Las Vegas, NV 89135
- $1,200,000
- 4
- BD
- 4
- BA
- 3,739
- SqFt
- Sold Price
- $1,200,000
- List Price
- $1,265,000
- Closing Date
- Oct 01, 2020
- Status
- CLOSED
- MLS#
- 2199295
- Bedrooms
- 4
- Bathrooms
- 4
- Living Area
- 3,739
- Lot Size
- 6,534
Property Description
Completely remodeled contemporary 4 bed/4 bath/3-car garage gem nestled on the golf course features stunning views of the golf course & mountains. The home showcases an open floor plan, 2'x4' porcelain tile floors downstairs & water-resistant engineered oak wood floor upstairs, which has been upgraded with a sound barrier underlayment. A 10'x19' tiled fireplace/media wall, large white quartz countertop island, new GE Profile SS appliances, modern cabinet doors & exquisite chandeliers throughout. On the lower level, you will also find a junior suite and an office (or playroom for your little ones). The glass staircase invites you to an alluring second story with two bedrooms/one bath, one game/media or playroom, and best of all, an oversized master suite highlighting a seating area with a dream view. The spa-inspired bathroom features Italian 2'x4' porcelain tile, an enclosed wet deck with his and her shower, quartz bench/shelf, and a
Additional Information
- Community
- Red Rock Country Club
- Subdivision
- Red Rock Cntry Club At Summerlin Amd
- Zip
- 89135
- Elementary School 3-5
- Goolsby Judy & John, Goolsby Judy & John
- Middle School
- Fertitta Frank & Victoria
- High School
- Palo Verde
- Bedroom Downstairs Yn
- Yes
- Fireplace
- Family Room, Gas, Glass Doors, Outside
- Number of Fireplaces
- 2
- House Face
- East
- View
- Golf Course View, Mountain View
- Living Area
- 3,739
- Lot Features
- Drip Irrigation/Bubblers, Sprinklers In Rear, Sprinklers In Front, Landscaped, On Golf Course, Rocks, Synthetic Grass, Sprinklers Timer, < 1/4 Acre
- Flooring
- Laminate, Tile
- Lot Size
- 6,534
- Acres
- 0.15
- Property Condition
- Excellent, Resale
- Interior Features
- Bedroom on Main Level, Ceiling Fan(s), Window Treatments
- Exterior Features
- Built-in Barbecue, Balcony, Barbecue, Courtyard, Patio, Sprinkler/Irrigation
- Heating
- Central, Gas, Multiple Heating Units
- Cooling
- Central Air, Electric, 2 Units
- Construction
- Frame, Stucco
- Fence
- Back Yard, Wrought Iron
- Year Built
- 2004
- Bldg Desc
- 2 Stories
- Parking
- Attached, Garage, Garage Door Opener, Inside Entrance
- Garage Spaces
- 3
- Gated Comm
- Yes
- Pool
- Yes
- Pool Features
- In Ground, Private, Pool/Spa Combo
- Appliances
- Built-In Electric Oven, Double Oven, Dryer, Dishwasher, Gas Cooktop, Disposal, Microwave, Refrigerator, Water Purifier, Washer
- Utilities
- Cable Available
- Sewer
- Public Sewer
- Association Phone
- 702-562-3461
- Master Plan Fee
- $285
- Association Fee
- Yes
- HOA Frequency
- Monthly
- HOA Fee Includes
- Association Management, Maintenance Grounds, Security
- Association Name
- Red Rock Country Clu
- Gate Guarded
- Yes
- Community Features
- Country Club, Clubhouse, Golf Course, Gated, Playground, Guard
- Annual Taxes
- $8,841
- Financing Considered
- Conventional
Mortgage Calculator
Courtesy of Kenneth H Lowman with Luxury Homes of Las Vegas. Selling Office: Luxury Estates International.

LVR MLS deems information reliable but not guaranteed.
Copyright 2024 of the Las Vegas REALTORS® MLS. All rights reserved.
The information being provided is for the consumers' personal, non-commercial use and may not be used for any purpose other than to identify prospective properties consumers may be interested in purchasing.
Updated:
