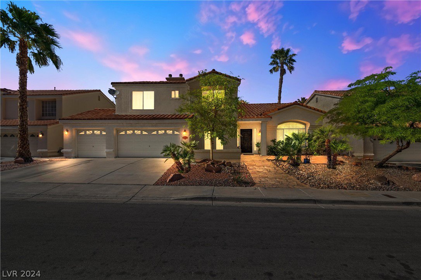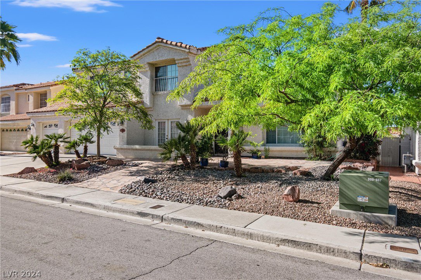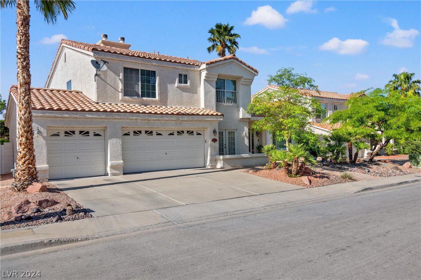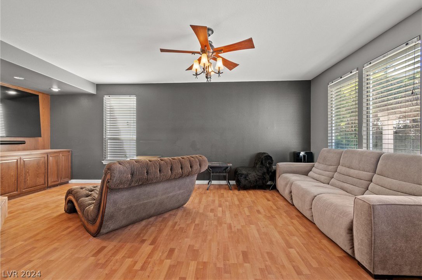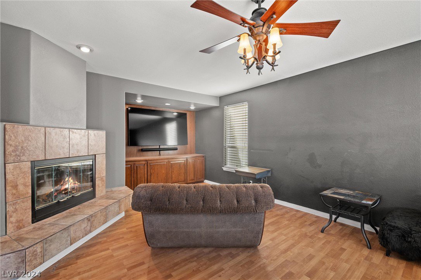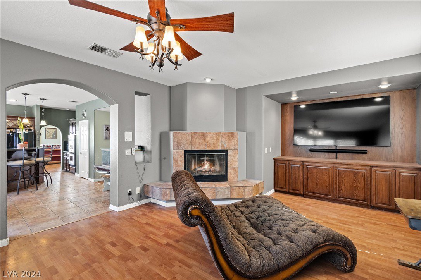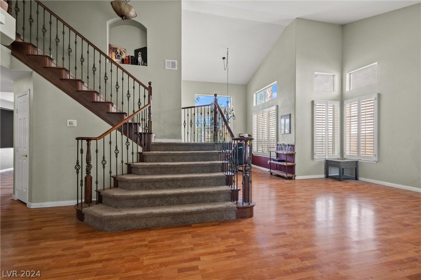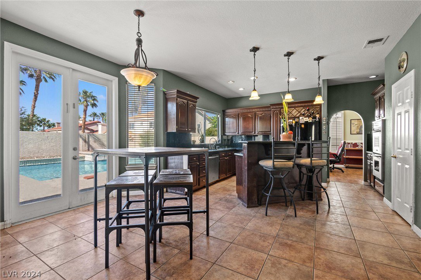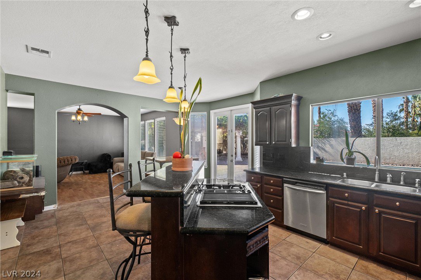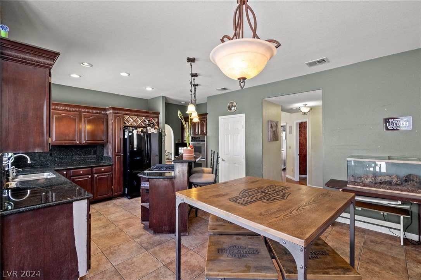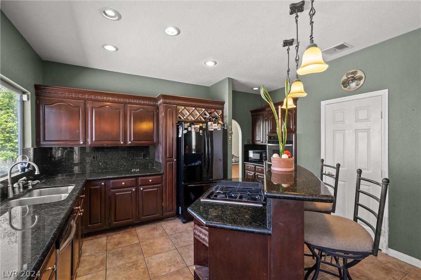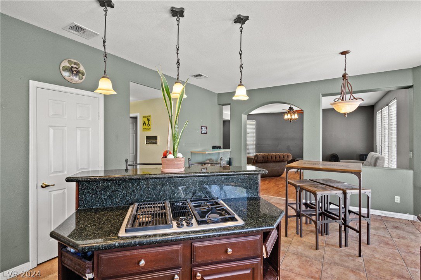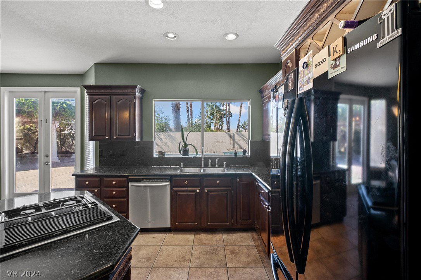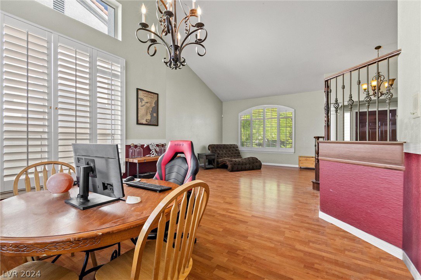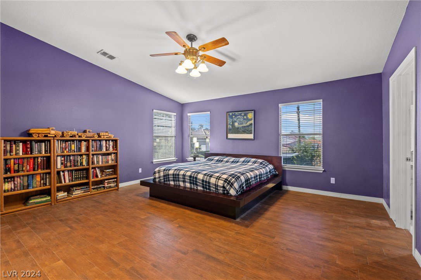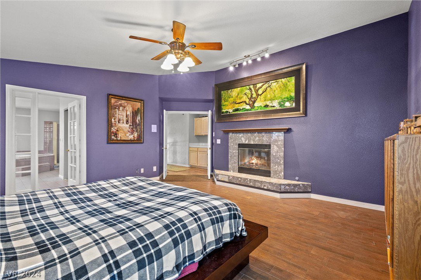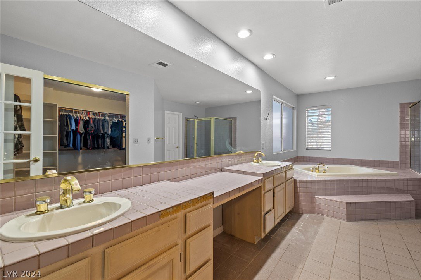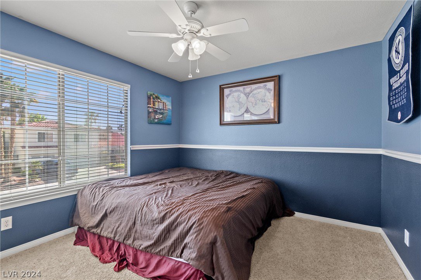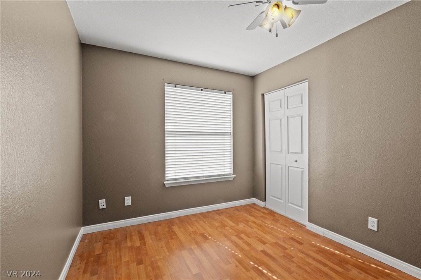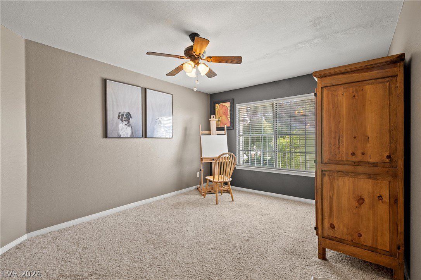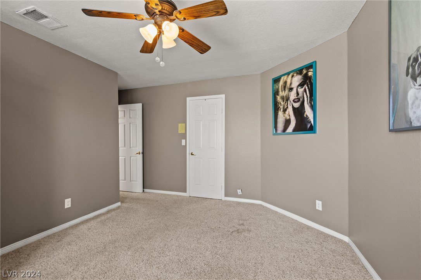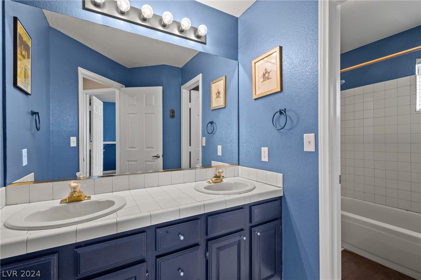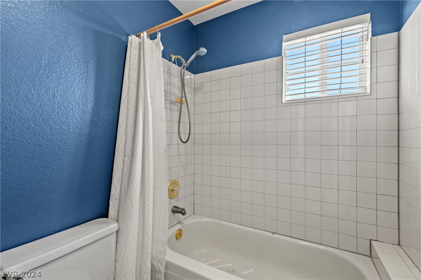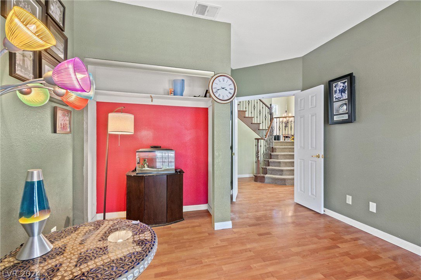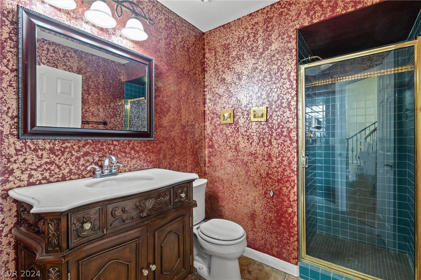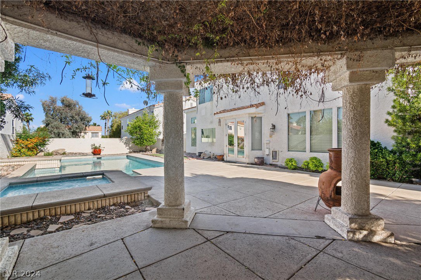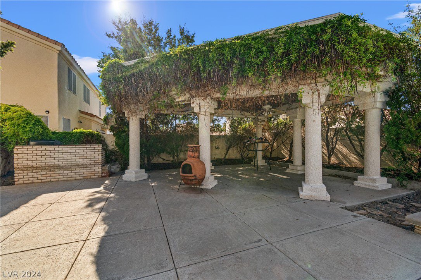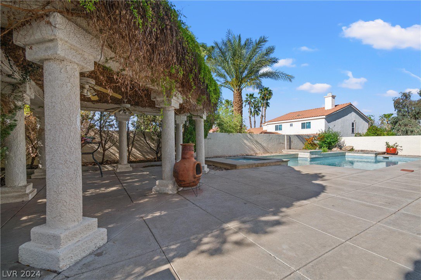2004 Grafton Avenue, Henderson, NV 89074
- $699,900
- 5
- BD
- 3
- BA
- 2,951
- SqFt
- List Price
- $699,900
- Price Change
- ▼ $35,100 1715646694
- Status
- ACTIVE
- MLS#
- 2579713
- Bedrooms
- 5
- Bathrooms
- 3
- Living Area
- 2,951
- Lot Size
- 7,405
Property Description
Welcome to the heart of Green Valley, and the popular gated community of Summerhill Estates. If you want a home with everything, look no further! This spacious home has 5 Bedrooms, 3 Baths, and a 3-car garage deep enough to fit a full-size truck. The entry features high ceilings, plantation shutters, a wrought iron staircase, and light-filled formal living and dining area. In the kitchen, you’ll find stainless steel appliances, a double oven, granite countertops, and custom cabinetry with built-in wine storage. The separate family room features custom built-in cabinets, and you’ll feel all the cozy vibes around one of the home’s TWO fireplaces. Find the the other in the Primary Bedroom - which boasts new wood-like tile flooring, a large jacuzzi bathtub, expanded walk-in closet, and tinted windows, that help you get the good night’s rest you deserve. Make the most of the summer sunshine in the huge backyard with an in-ground pool & spa, built-in barbecue, and classic poolside pavilion.
Additional Information
- Community
- Green Valley
- Subdivision
- Summerhill
- Zip
- 89074
- Elementary School 3-5
- Bartlett, Selma, Bartlett, Selma
- Middle School
- Greenspun
- High School
- Green Valley
- Bedroom Downstairs Yn
- Yes
- Fireplace
- Family Room, Gas, Glass Doors, Primary Bedroom
- Number of Fireplaces
- 2
- House Face
- South
- Living Area
- 2,951
- Lot Features
- Drip Irrigation/Bubblers, Desert Landscaping, Fruit Trees, Landscaped, Rocks, Synthetic Grass, Sprinklers Timer, < 1/4 Acre
- Flooring
- Carpet, Laminate, Tile
- Lot Size
- 7,405
- Acres
- 0.17
- Property Condition
- Resale
- Interior Features
- Bedroom on Main Level, Ceiling Fan(s), Window Treatments
- Exterior Features
- Built-in Barbecue, Barbecue, Courtyard, Patio, Sprinkler/Irrigation
- Heating
- Central, Gas
- Cooling
- Central Air, Electric
- Construction
- Drywall
- Fence
- Block, Back Yard, Stucco Wall
- Year Built
- 1989
- Bldg Desc
- 2 Stories
- Parking
- Attached, Garage
- Garage Spaces
- 3
- Gated Comm
- Yes
- Pool
- Yes
- Pool Features
- In Ground, Private, Pool/Spa Combo
- Appliances
- Built-In Gas Oven, Double Oven, Gas Cooktop, Disposal, Refrigerator
- Utilities
- Cable Available, Underground Utilities
- Sewer
- Public Sewer
- Association Phone
- 702-736-9450
- Master Plan Fee
- $82
- Association Fee
- Yes
- HOA Fee
- $82
- HOA Frequency
- Monthly
- HOA Fee Includes
- Association Management
- Association Name
- Summerhill Estates
- Community Features
- Gated
- Annual Taxes
- $3,259
Mortgage Calculator
Courtesy of Sarah Elizabeth Pfeifer with Keller Williams MarketPlace.

LVR MLS deems information reliable but not guaranteed.
Copyright 2024 of the Las Vegas REALTORS® MLS. All rights reserved.
The information being provided is for the consumers' personal, non-commercial use and may not be used for any purpose other than to identify prospective properties consumers may be interested in purchasing.
Updated:
