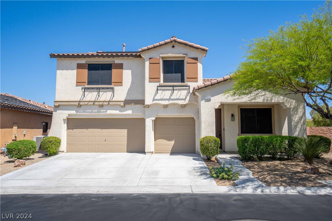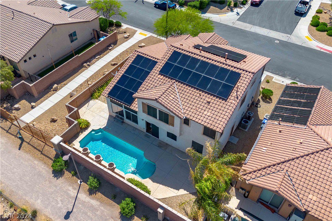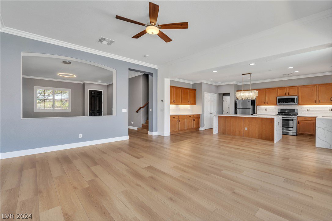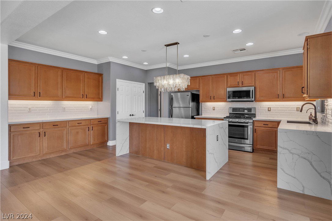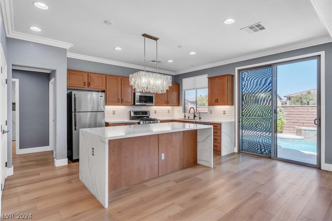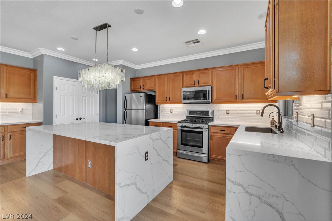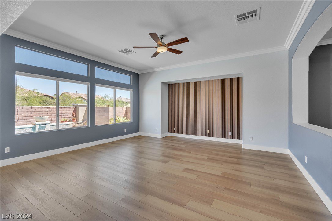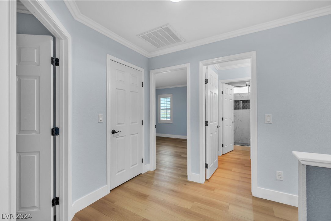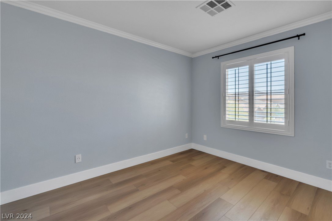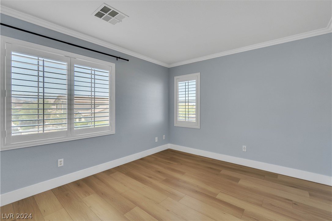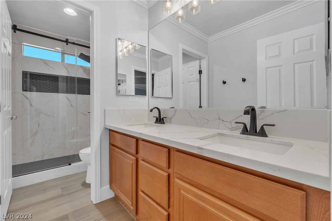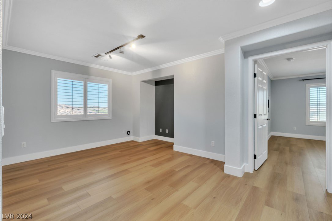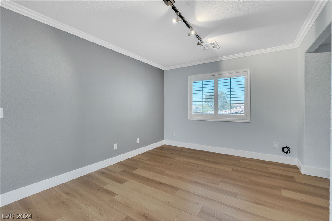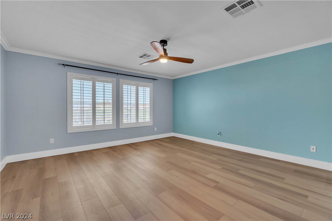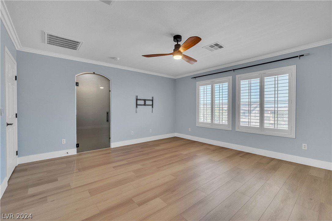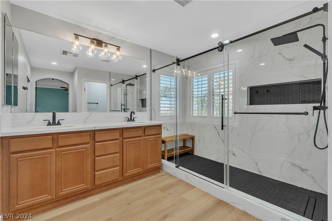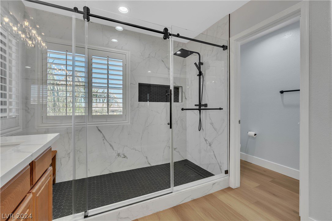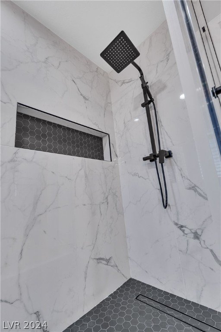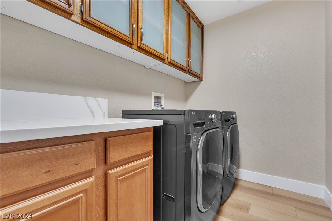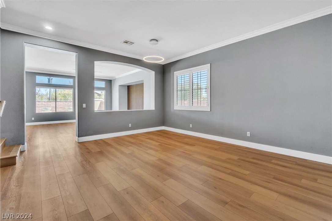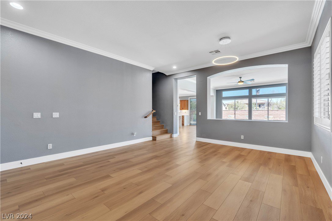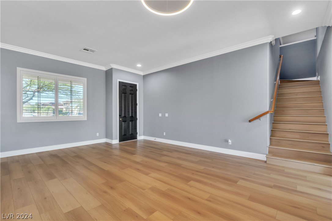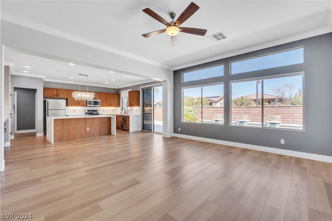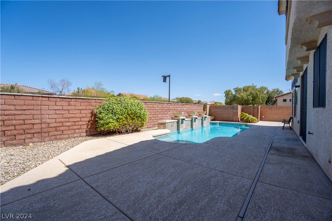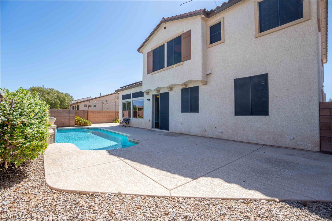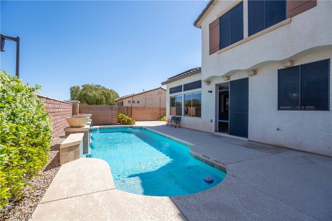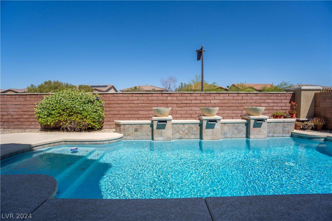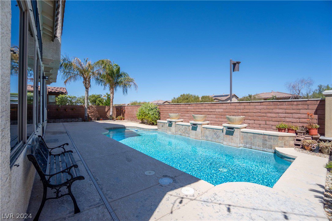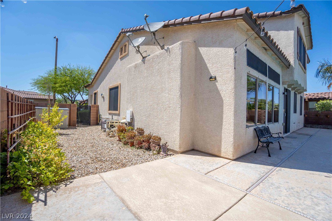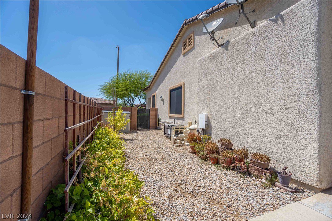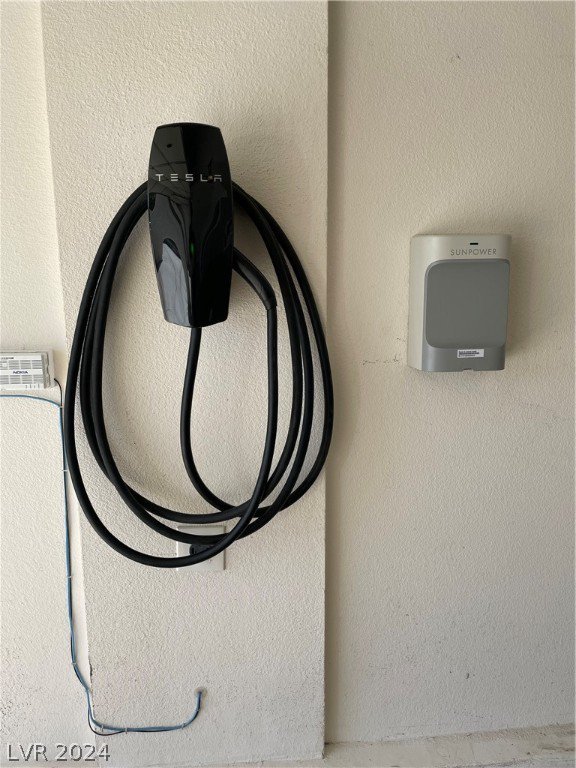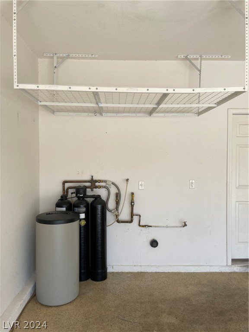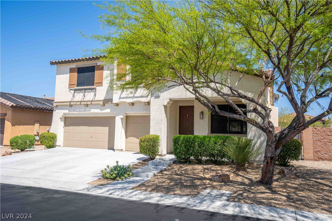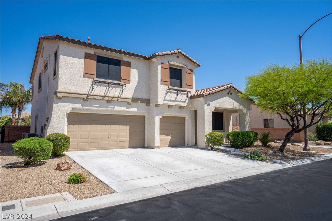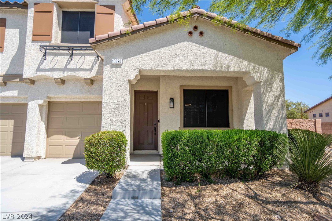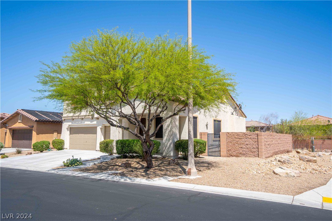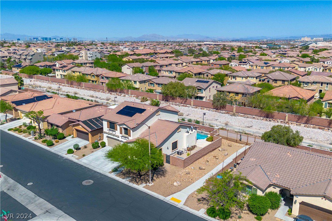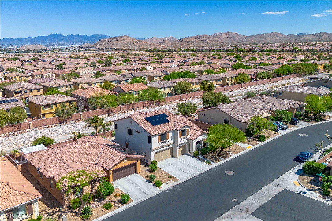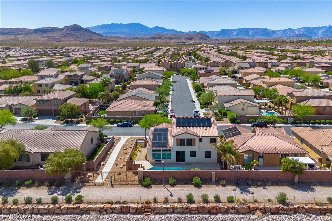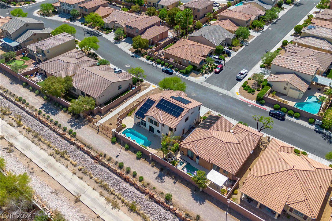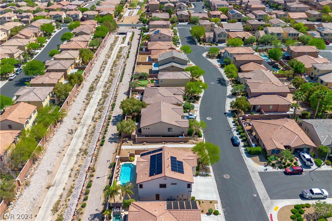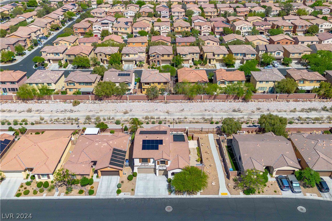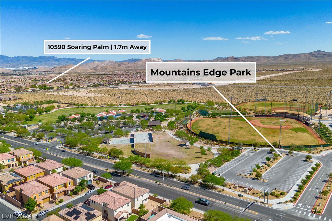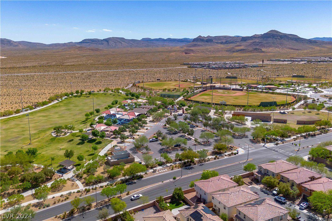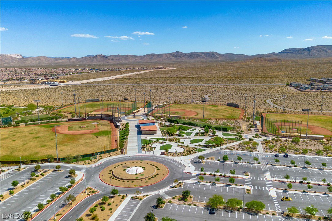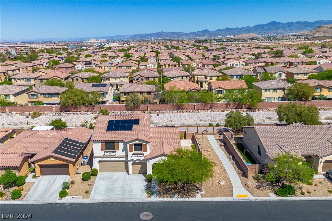10590 Soaring Palm Street, Las Vegas, NV 89179
- $665,000
- 4
- BD
- 3
- BA
- 2,435
- SqFt
- List Price
- $665,000
- Price Change
- ▲ $25,000 1715652586
- Status
- ACTIVE
- MLS#
- 2579072
- Bedrooms
- 4
- Bathrooms
- 3
- Living Area
- 2,435
- Lot Size
- 5,227
Property Description
Four Bedrooms, 3 car garage, pool, solar panels, and remodeled kitchen and bathrooms. This home is where natural light floods through expansive windows, highlighting the polished hard floors that seamlessly flow throughout the main living areas. The heart of the home lies in its remodeled kitchen, equipped with stainless steel appliances, waterfall island, and tile backsplash. Adjacent to the kitchen, the open-concept living room beckons relaxation designer finishes, hard floors and natural light. The primary suite, exudes sophistication, featuring a remodeled en-suite bathroom complete with a spa-like shower, elegant fixtures and dual closets. Outside, a private oasis awaits, where a shimmering pool overlooks the lush landscaping that frames the backyard. This updated home also boasts a Tesla charger, water treatment system, W/D, and refrigerator. With only one neighboring property, residents enjoy seclusion, with walking trails to both the side and rear of the property.
Additional Information
- Community
- Mountains Edge
- Subdivision
- Mountains Edge 55 Phase 2
- Zip
- 89179
- Elementary School 3-5
- Jones Blackhurst, Janis, Jones Blackhurst, Janis
- Middle School
- Gunderson, Barry & June
- High School
- Desert Oasis
- Bedroom Downstairs Yn
- Yes
- House Face
- West
- View
- Mountain View
- Living Area
- 2,435
- Lot Features
- Drip Irrigation/Bubblers, < 1/4 Acre
- Flooring
- Ceramic Tile, Laminate
- Lot Size
- 5,227
- Acres
- 0.12
- Property Condition
- Resale
- Interior Features
- Bedroom on Main Level, Ceiling Fan(s), Window Treatments
- Exterior Features
- Porch, Private Yard, Sprinkler/Irrigation
- Heating
- Central, Gas
- Cooling
- Central Air, Electric, 2 Units
- Fence
- Block, Back Yard
- Year Built
- 2007
- Bldg Desc
- 2 Stories
- Parking
- Attached, Epoxy Flooring, Garage, Garage Door Opener, Inside Entrance
- Garage Spaces
- 3
- Pool
- Yes
- Pool Features
- Gas Heat, Heated, In Ground, Private
- Appliances
- Dryer, Dishwasher, Disposal, Gas Range, Microwave, Refrigerator, Water Softener Owned, Washer
- Sewer
- Public Sewer
- Association Phone
- 702-257-1277
- Master Plan Fee
- $120
- Association Fee
- Yes
- HOA Fee
- $32
- HOA Frequency
- Monthly
- HOA Fee Includes
- Association Management
- Association Name
- Cactus Creek
- Community Features
- Park, Security
- Annual Taxes
- $3,043
Mortgage Calculator
Courtesy of Richard C. Kaphengst with Realty ONE Group, Inc.

LVR MLS deems information reliable but not guaranteed.
Copyright 2024 of the Las Vegas REALTORS® MLS. All rights reserved.
The information being provided is for the consumers' personal, non-commercial use and may not be used for any purpose other than to identify prospective properties consumers may be interested in purchasing.
Updated:
