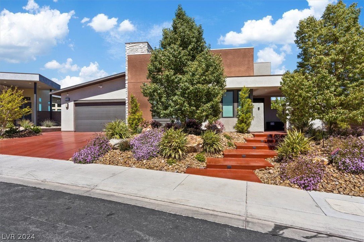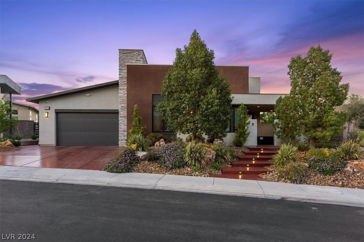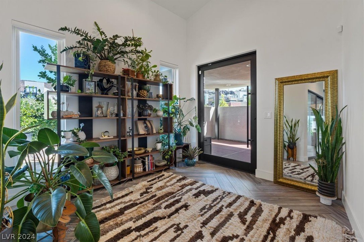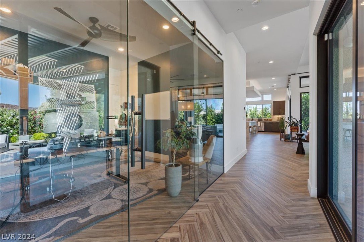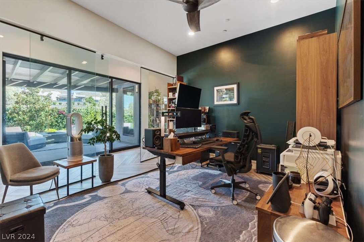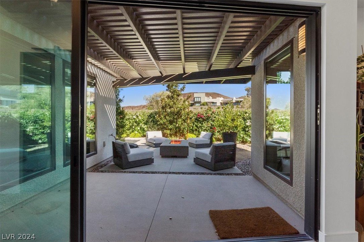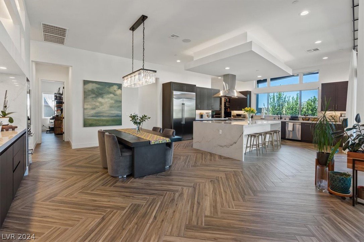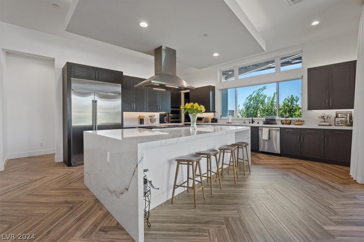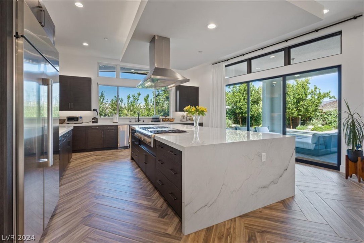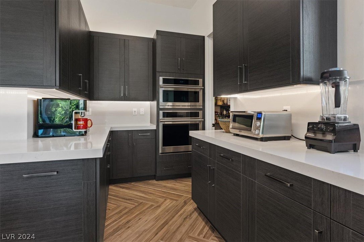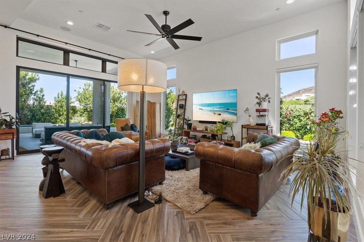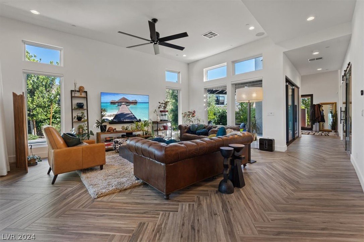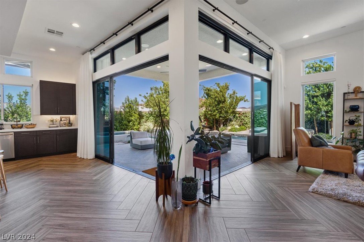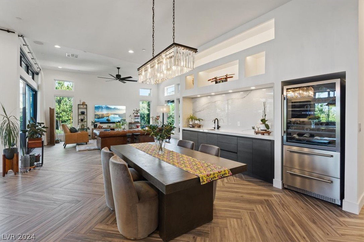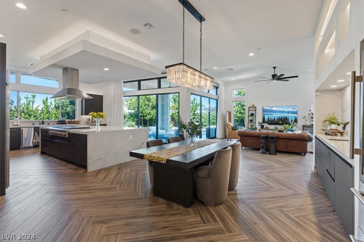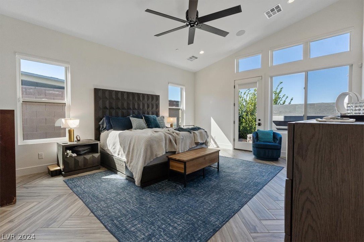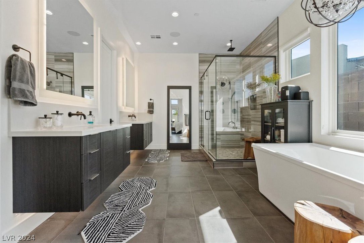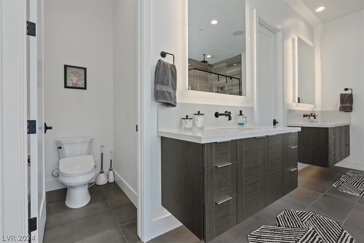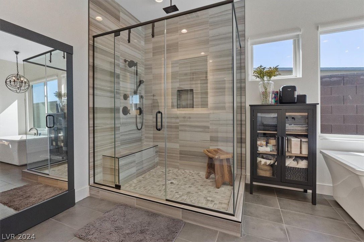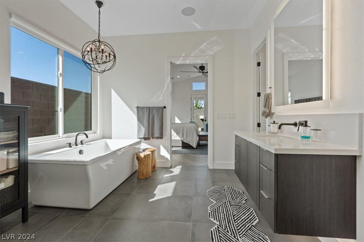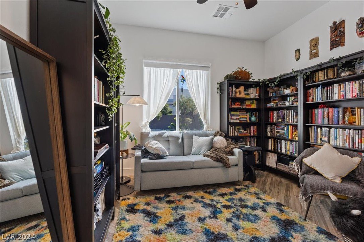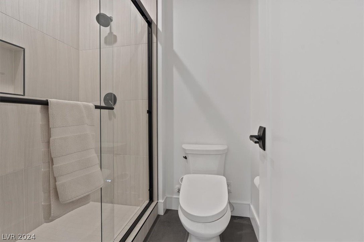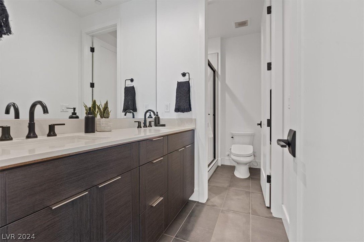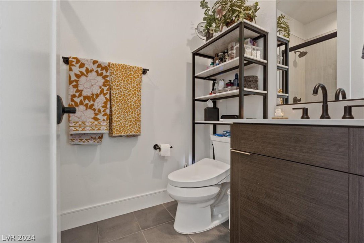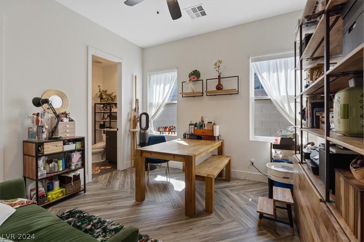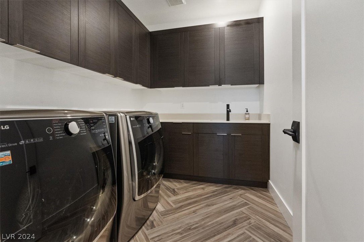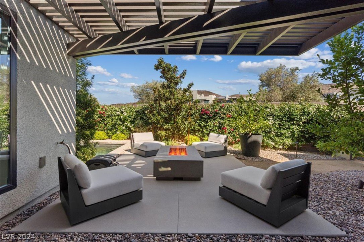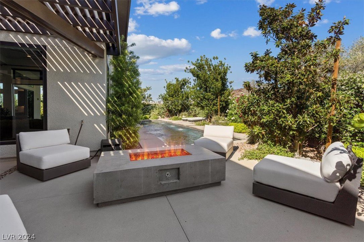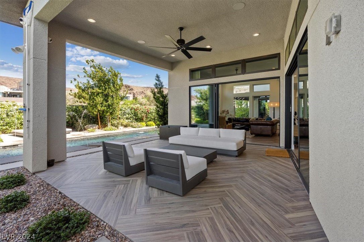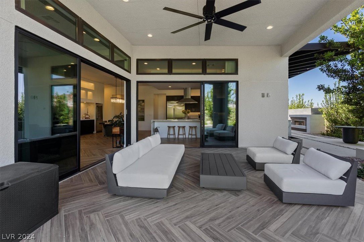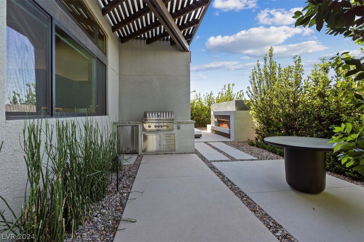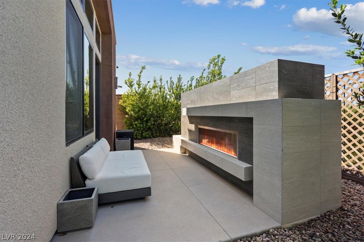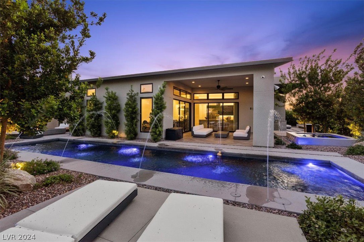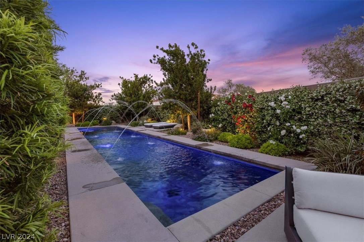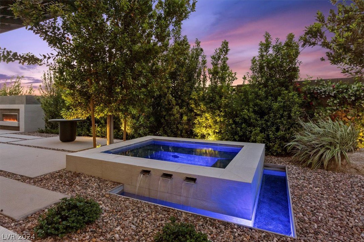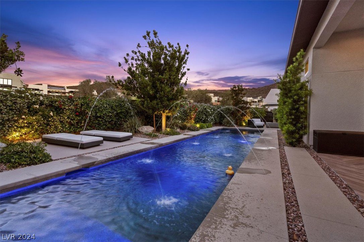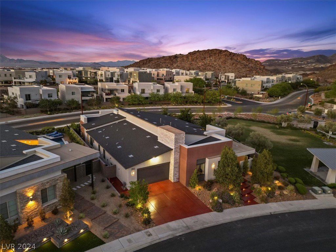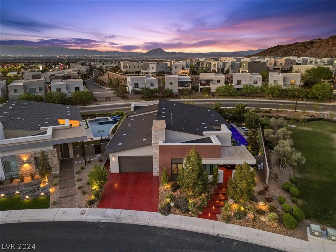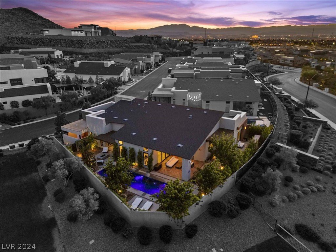2216 Sky Pointe Ridge Drive, Henderson, NV 89052
- $2,595,000
- 4
- BD
- 4
- BA
- 3,329
- SqFt
- List Price
- $2,595,000
- Status
- ACTIVE
- MLS#
- 2577485
- Bedrooms
- 4
- Bathrooms
- 4
- Living Area
- 3,329
- Lot Size
- 9,583
Property Description
Step into the epitome of contemporary living w.this stunning AXIS single-story home. You're greeted by an elevated front yard ensconced in lush greenery, providing a sense of seclusion & tranquility. Open-concept floor plan, seamlessly connects the living spaces, creating an inviting ambiance. Sunlight dances through stacking doors & oversized picturesque windows. Gourmet kitchen features SS appliances, quartz countertops, & a waterfall island w.seating. Dining area offers an upscale bar setting w.quartzite countertop & full-size wine fridge. The primary is a sanctuary w.a spa-like bathroom complete w.a soaking tub, dual vanities, & shower. 3 additional bedrooms, each providing ample space for guests. Outside you discover the ultimate outdoor oasis, beckoning w.a pool & spa, perfect for unwinding under the stars. Outdoor kitchen is complete w.a built-in grill, fridge, & custom fireplace. Outfitted w.the latest smart home technology, ensuring comfort & peace of mind at your fingertips.
Additional Information
- Community
- Macdonald Ranch
- Subdivision
- Canyons At Macdonald Ranch Parcel C/D
- Zip
- 89052
- Elementary School 3-5
- Vanderburg, John C., Vanderburg, John C.
- Middle School
- Miller Bob
- High School
- Coronado High
- Bedroom Downstairs Yn
- Yes
- Fireplace
- Gas, Outside
- Number of Fireplaces
- 2
- House Face
- South
- View
- Mountain View
- Living Area
- 3,329
- Lot Features
- Corner Lot, Drip Irrigation/Bubblers, Desert Landscaping, Fruit Trees, Sprinklers In Rear, Sprinklers In Front, Landscaped, No Rear Neighbors, < 1/4 Acre
- Flooring
- Porcelain Tile, Tile
- Lot Size
- 9,583
- Acres
- 0.22
- Property Condition
- Resale
- Interior Features
- Bedroom on Main Level, Ceiling Fan(s), Primary Downstairs, Window Treatments, Programmable Thermostat
- Exterior Features
- Built-in Barbecue, Barbecue, Courtyard, Porch, Patio, Private Yard, Sprinkler/Irrigation
- Heating
- Central, Gas
- Cooling
- Central Air, Electric
- Fence
- Block, Back Yard
- Year Built
- 2020
- Bldg Desc
- 1 Story
- Parking
- Attached, Electric Vehicle Charging Station(s), Garage, Garage Door Opener, Inside Entrance, Private, Tandem
- Garage Spaces
- 3
- Gated Comm
- Yes
- Pool
- Yes
- Pool Features
- Heated, In Ground, Private
- Appliances
- Built-In Gas Oven, Double Oven, Dryer, Dishwasher, Gas Cooktop, Disposal, Microwave, Refrigerator, Water Softener Owned, Warming Drawer, Water Purifier, Wine Refrigerator, Washer
- Utilities
- High Speed Internet Available, Underground Utilities
- Sewer
- Public Sewer
- Association Phone
- 702-531-3382
- Primary Bedroom Downstairs
- Yes
- Association Fee
- Yes
- HOA Fee
- $218
- HOA Frequency
- Monthly
- HOA Fee Includes
- Association Management, Maintenance Grounds, Reserve Fund
- Association Name
- The Canyons
- Community Features
- Gated
- Annual Taxes
- $13,309
Mortgage Calculator
Courtesy of Camila Lincowski with Platinum Real Estate Prof.

LVR MLS deems information reliable but not guaranteed.
Copyright 2024 of the Las Vegas REALTORS® MLS. All rights reserved.
The information being provided is for the consumers' personal, non-commercial use and may not be used for any purpose other than to identify prospective properties consumers may be interested in purchasing.
Updated:
