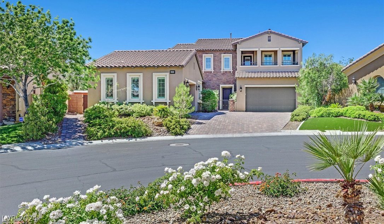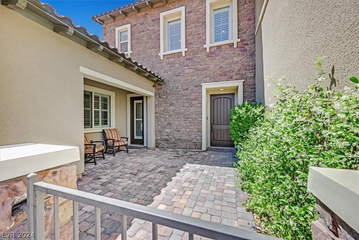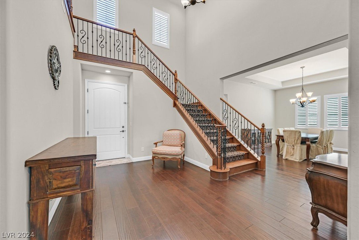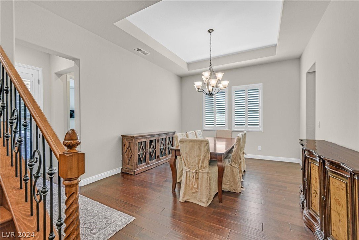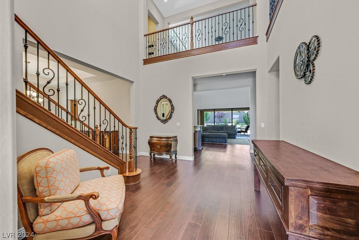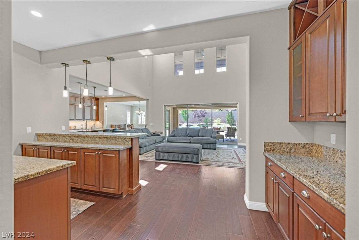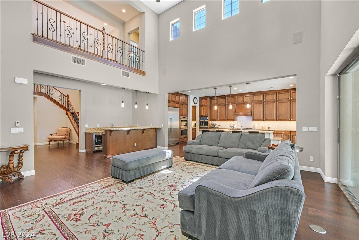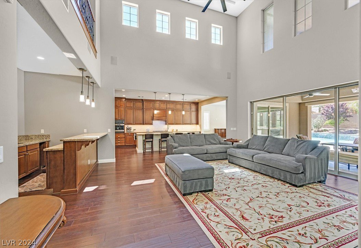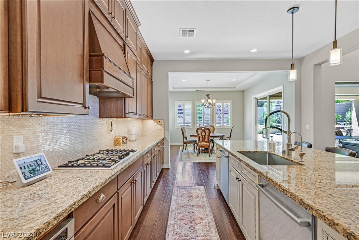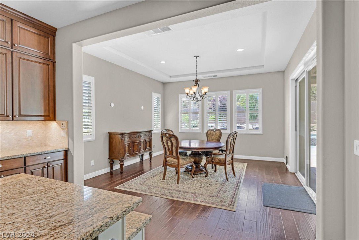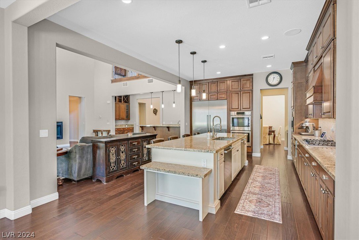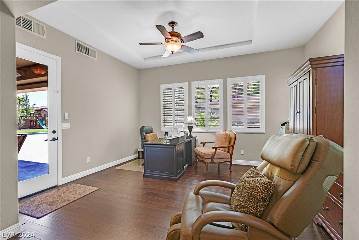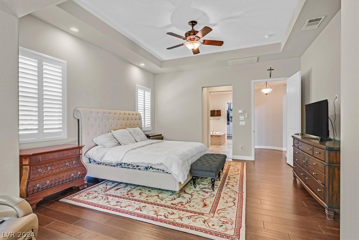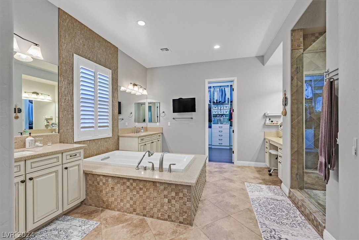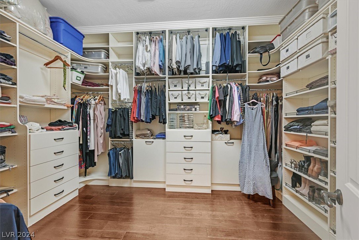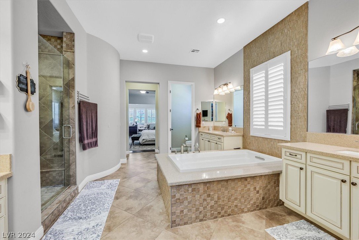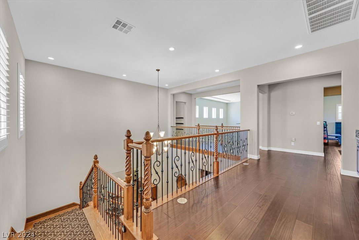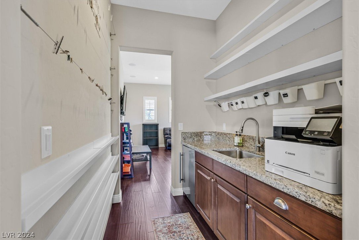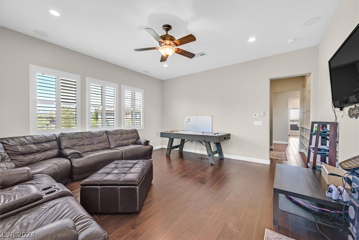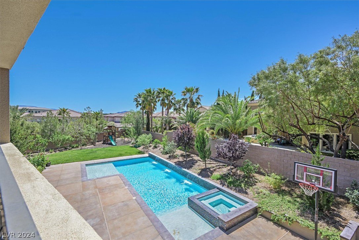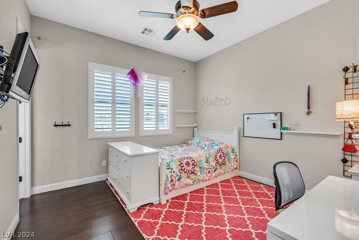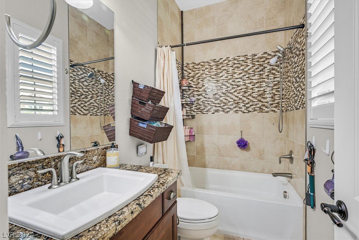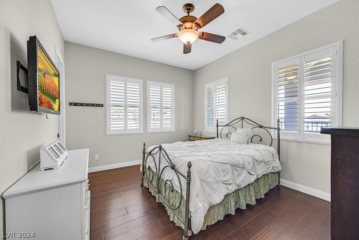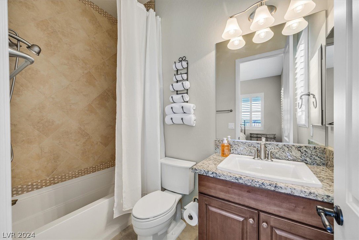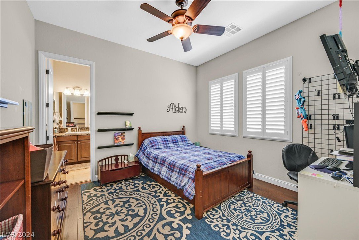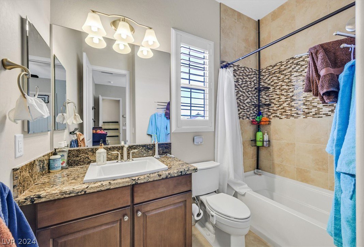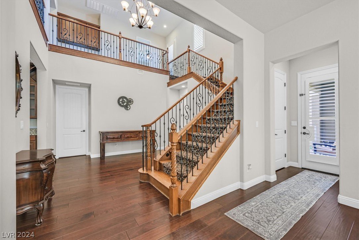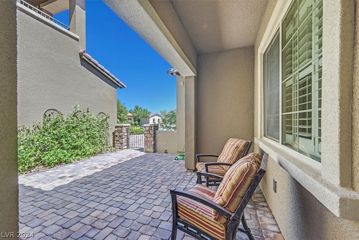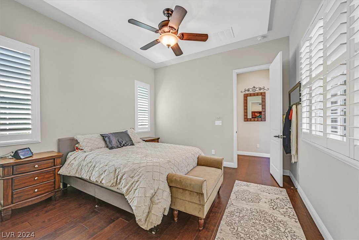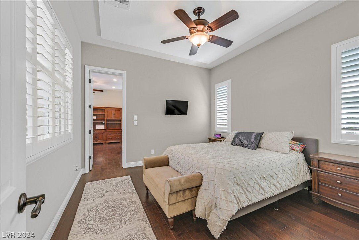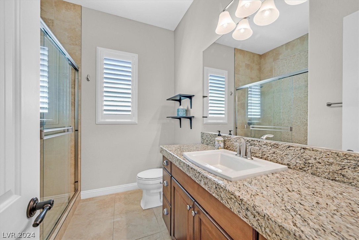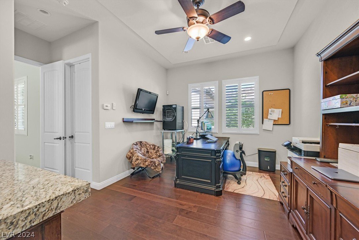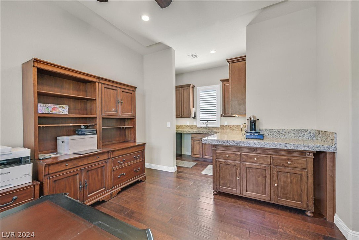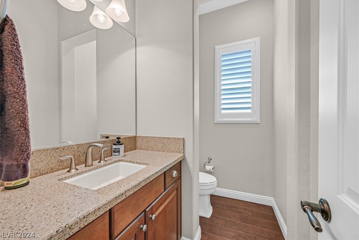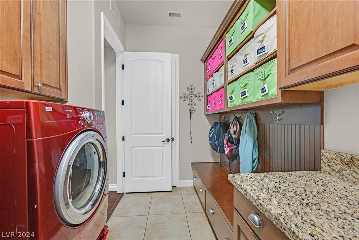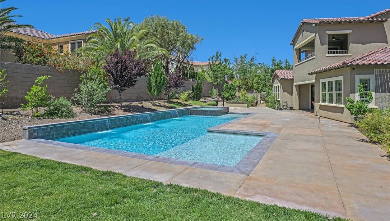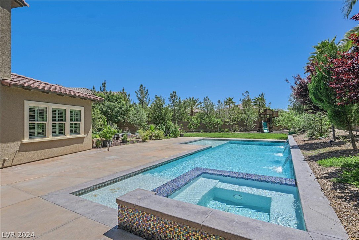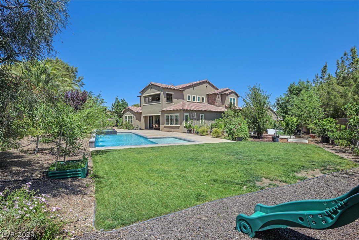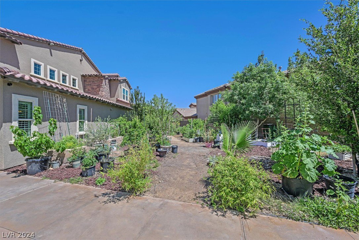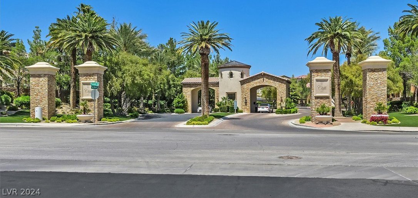4093 San Franchesca Court, Las Vegas, NV 89141
- $2,175,000
- 5
- BD
- 6
- BA
- 4,893
- SqFt
- List Price
- $2,175,000
- Status
- ACTIVE
- MLS#
- 2575249
- Bedrooms
- 5
- Bathrooms
- 6
- Living Area
- 4,893
- Lot Size
- 20,909
Property Description
Amazing Home in Guard Gated Tuscan Cliffs Neighborhood of Southern Highlands. 4893 sq. ft. 5 bedrooms , 4 of which are Ensuite W/ Own Full Bath & Walk in Closet. NextGen Suite W/ Bedroom, Kitchenette, Office & 3/4 bath. Close to 1/2 Acre Cul-de-sac lot. Courtyard. 4 car garage. Shutters. Downstairs Primary W/ Sitting Room, Large Walk in Shower, Separate Tub, Double Sinks, Make up Table, Massive Walk in Closet W/ Organizers. Gourmet Kitchen W/ High End Appliances, Giant Island. 2 dishwashers, & Built in Coffee Maker. Butler Pantry. Engineered Hardwood floors & Tile throughout. 2 Wet Bars. 3 Wine/BEV Fridge's. Lots of Cabinets & Storage. Upgraded Balconies w/ Ceiling Fans. Pocket Sliders open to Large Patio. Massive Inground Pool & Spa. Backyard has various Fruit Trees such as Orange, Limes, Figs, Peaches, Apples, Grapes, Pears, Elderberry & more. Prewired for Surround Sound & Built in Room Intercom. Water Softener & RO system. Wrought Iron staircase. Mud room in Laundry. So Much More!!
Additional Information
- Community
- Southern Highlands
- Subdivision
- Tuscan Cliffs At Southern Highlands-Phase 1 Amd
- Zip
- 89141
- Elementary School 3-5
- Stuckey, Evelyn, Stuckey, Evelyn
- Middle School
- Tarkanian
- High School
- Desert Oasis
- Bedroom Downstairs Yn
- Yes
- Fireplace
- Gas, Great Room
- Number of Fireplaces
- 1
- House Face
- North
- Living Area
- 4,893
- Lot Features
- 1/4 to 1 Acre Lot, Back Yard, Drip Irrigation/Bubblers, Fruit Trees, Sprinklers In Rear, Landscaped
- Flooring
- Hardwood, Tile
- Lot Size
- 20,909
- Acres
- 0.48
- Property Condition
- Resale
- Interior Features
- Bedroom on Main Level, Primary Downstairs, Programmable Thermostat
- Exterior Features
- Balcony, Barbecue, Courtyard, Patio, Sprinkler/Irrigation
- Heating
- Central, Gas, Multiple Heating Units
- Cooling
- Central Air, Electric, 2 Units
- Construction
- Frame, Stucco
- Fence
- Block, Back Yard
- Year Built
- 2015
- Bldg Desc
- 2 Stories
- Parking
- Attached, Garage, Garage Door Opener, Inside Entrance, Private, Shelves
- Garage Spaces
- 4
- Gated Comm
- Yes
- Pool
- Yes
- Pool Features
- Heated, In Ground, Private, Waterfall
- Appliances
- Built-In Gas Oven, Double Oven, Dryer, Dishwasher, Gas Cooktop, Disposal, Gas Range, Gas Water Heater, Microwave, Refrigerator, Water Softener Owned, Washer
- Utilities
- Cable Available, Underground Utilities
- Sewer
- Public Sewer
- Association Phone
- 702-361-6640
- Primary Bedroom Downstairs
- Yes
- Master Plan Fee
- $72
- Association Fee
- Yes
- HOA Fee
- $360
- HOA Frequency
- Monthly
- HOA Fee Includes
- Association Management, Security
- Association Name
- Tuscan Cliffs
- Gate Guarded
- Yes
- Community Features
- Gated, Park, Guard, Security
- Annual Taxes
- $10,541
Mortgage Calculator
Courtesy of Robert W. Little Jr with RE/MAX Advantage.

LVR MLS deems information reliable but not guaranteed.
Copyright 2024 of the Las Vegas REALTORS® MLS. All rights reserved.
The information being provided is for the consumers' personal, non-commercial use and may not be used for any purpose other than to identify prospective properties consumers may be interested in purchasing.
Updated:

