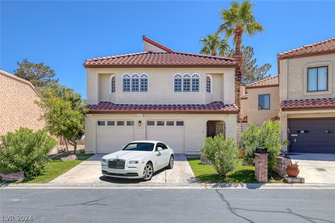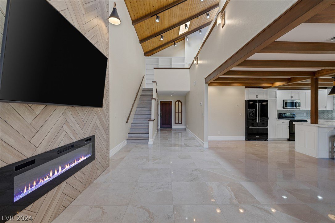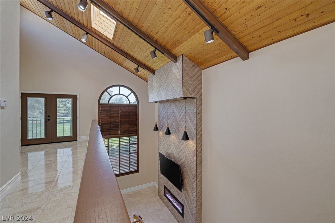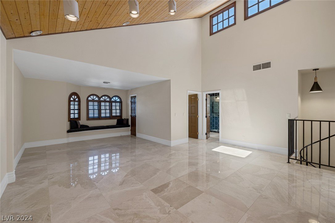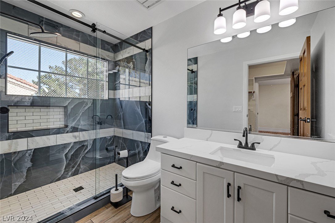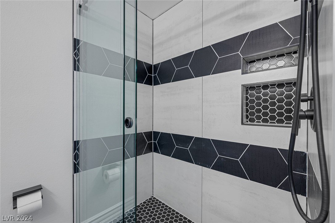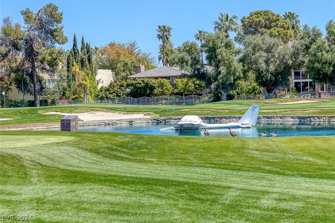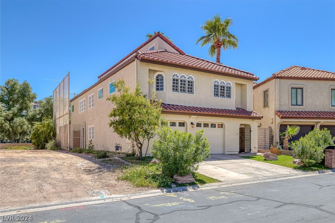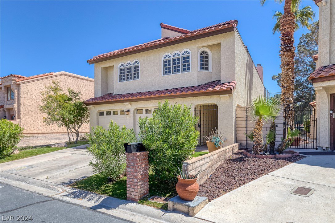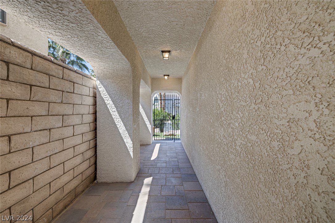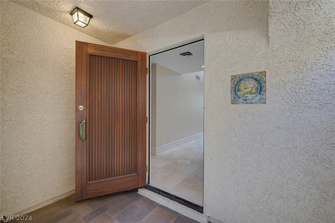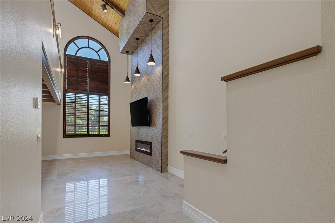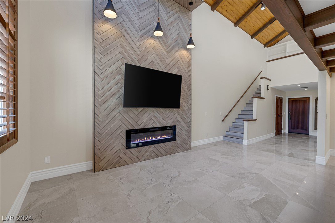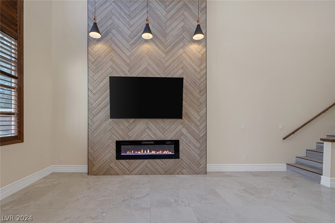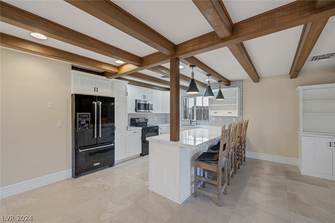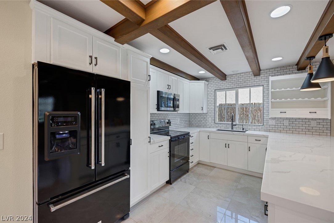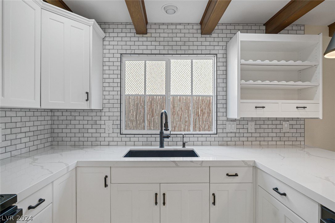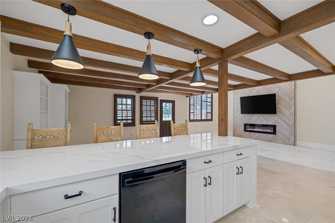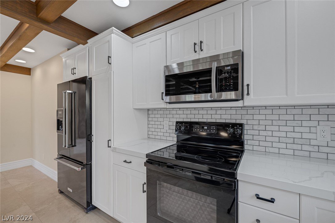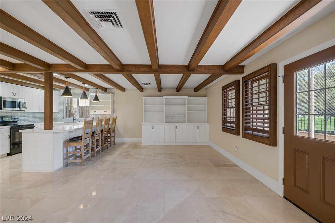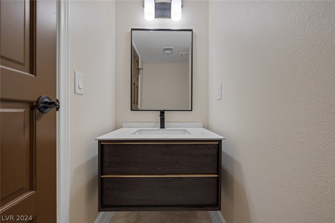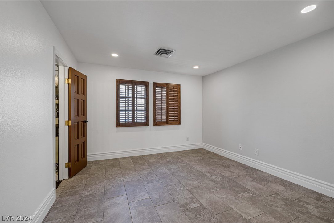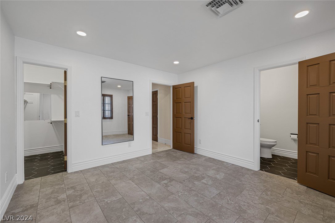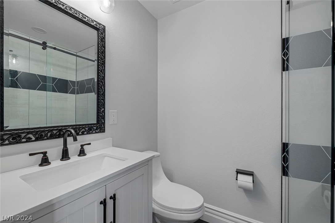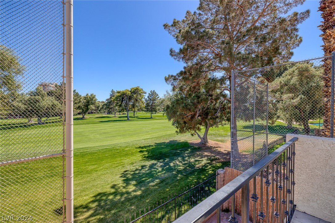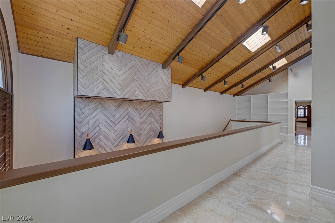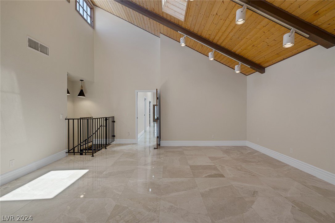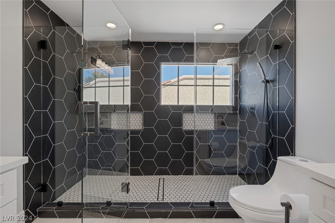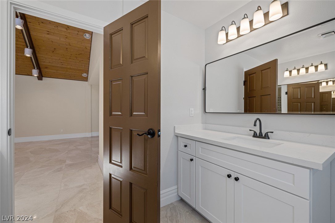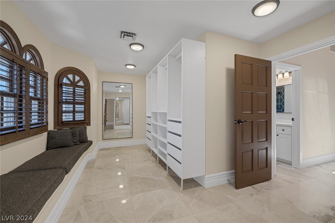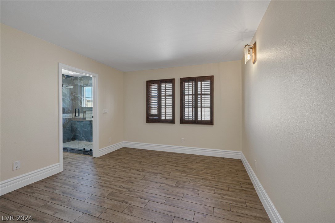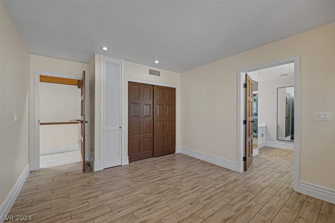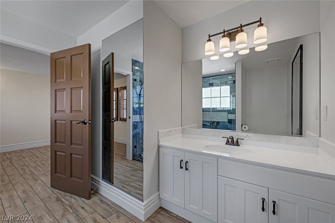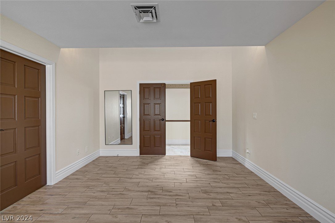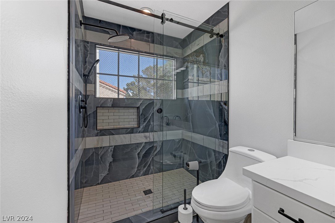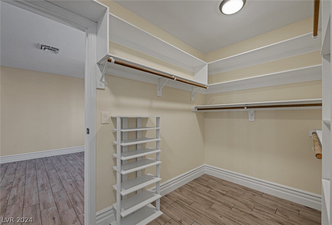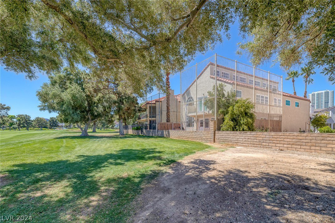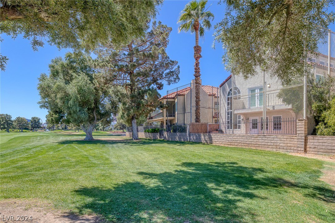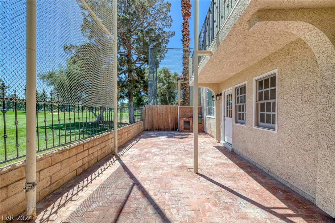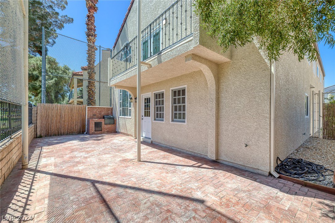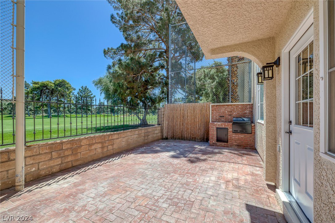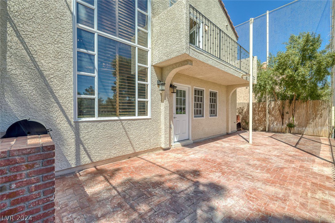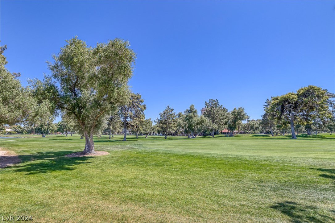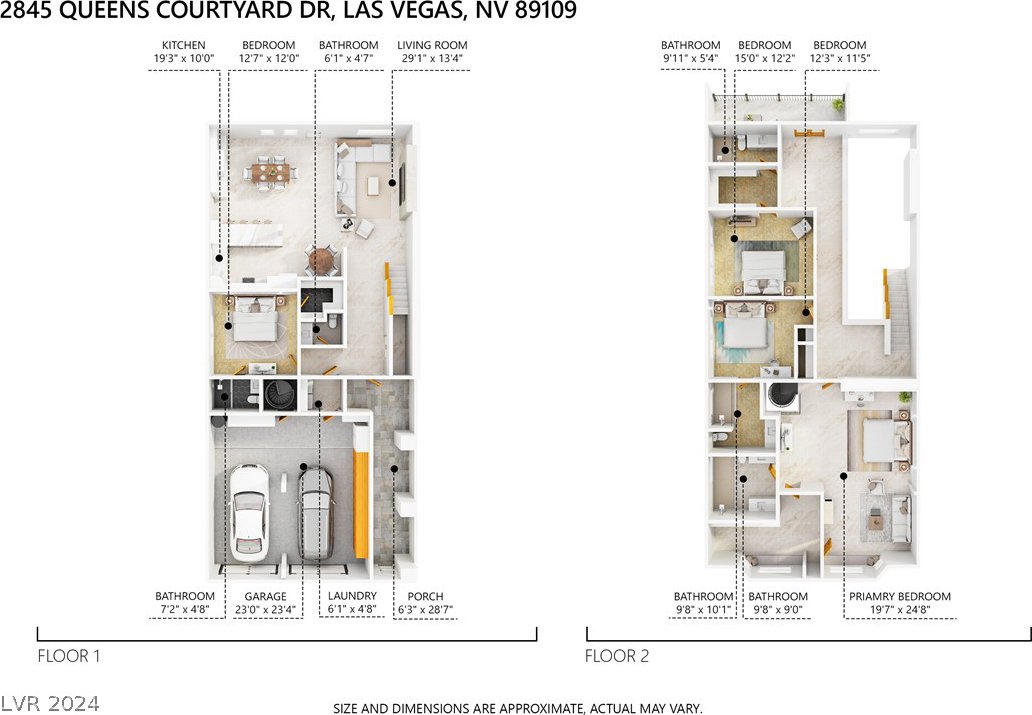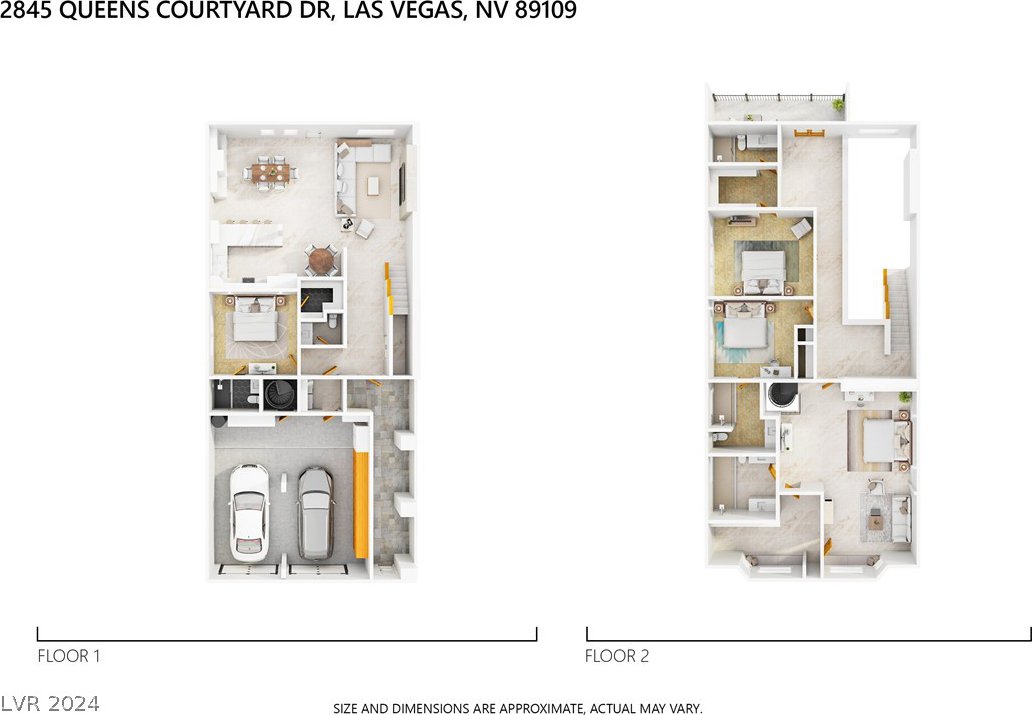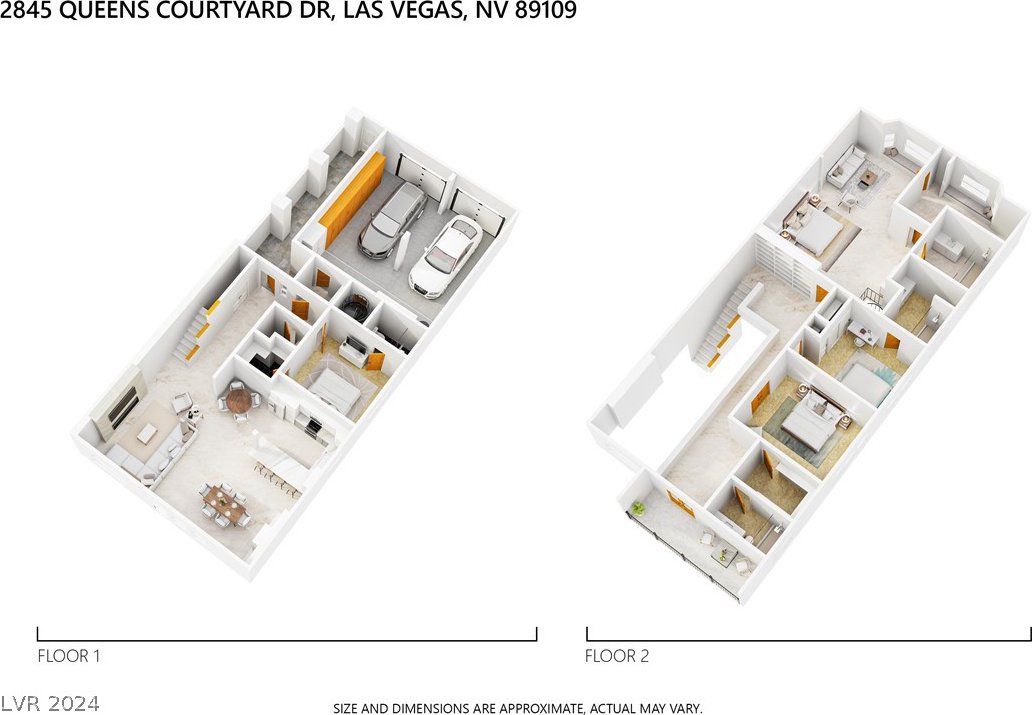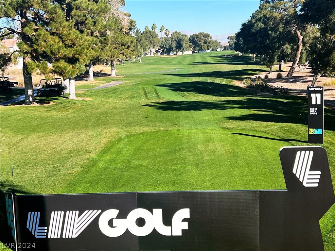2845 Queens Courtyard Drive, Las Vegas, NV 89109
- $1,050,000
- 4
- BD
- 5
- BA
- 2,820
- SqFt
- List Price
- $1,050,000
- Price Change
- ▼ $45,000 1714861262
- Status
- ACTIVE
- MLS#
- 2573465
- Bedrooms
- 4
- Bathrooms
- 5
- Living Area
- 2,820
- Lot Size
- 3,485
Property Description
JUST LISTED*4 MIN VEGAS *STRIP*(RESORTS WORLD*ENCORE*FONTAINBLEAU*CAESARS*SPHERE)*MIND-BLOWING EXPLOSIVE ARCHITECT MASTERPIECE*LAVISHLY UPDATED *ON SUPERB*GUARD-GATED*LAS VEGAS COUNTRY CLUB's INCREDIBLE LUSH GREEN GOLF COURSE(RESIDENCE OF MANY SUPER-STARS(*ELVIS*TOM JONES*GEORGE CARLIN & CASINO BOSSES(BOYD*KIRKORIAN)*& THE MOB(LEFTY"AKA"DI NIRO*IN MOVIE 'CASINO")*HOME OF*LIV*GOLF(CHOSEN FROM 48 VEGAS COURSES)* HEAVENLY SERENE COUNTRY SETTING*7 MIN AIRPORT*10 MIN RAIDERS*NOTHIN' LIKE IT*EXTREMELY DELUXE ESTATE* OPEN PLAN* STUNNING 30'+ HI-WALLS FOR YOUR ART TREASURES*MESMERIZING SOARING VAULTED 33' CEILINGS & SKYLIGHTS*4 BEDRMS(I DOWN)ALL W LAVISH BTHRMS & WALK-INS*36X30'XCITING PRIMARY BDRM(20'CEILINGS*SITTING RM*MASSIV DRESSING RM*)KILLER KITCHN*OPENS TO BEAMED FAM/GRAET ROOM RM*HUGE TV*PHNMNL WHITE MARBLE FLRS*NESTLED IN PRESTIGE CIRCLE OF 24 CUSTOM GOLF BEAUTIES *STRIP VU*BACKYARD IS WONDERFUL SOOTHING SANCTUARY*BRICK BAR B Q*READY FOR YOUR PRIVATE GOLF CART GATE*BRICK BAR-B-Q*
Additional Information
- Community
- Las Vegas Country Club
- Subdivision
- Las Vegas Cntry Club Fairway Estate
- Zip
- 89109
- Elementary School 3-5
- Park, John S., Park, John S.
- Middle School
- Fremont John C.
- High School
- Valley
- Bedroom Downstairs Yn
- Yes
- Fireplace
- Electric, Great Room, Other
- Number of Fireplaces
- 1
- House Face
- West
- View
- Golf Course View, Lake View, Strip View
- Living Area
- 2,820
- Lot Features
- Cul-De-Sac, Drip Irrigation/Bubblers, Front Yard, Landscaped, No Rear Neighbors, On Golf Course, Synthetic Grass, < 1/4 Acre
- Flooring
- Marble, Porcelain Tile, Tile
- Lot Size
- 3,485
- Acres
- 0.08
- Property Condition
- Resale
- Interior Features
- Bedroom on Main Level, Handicap Access, Skylights, Window Treatments
- Exterior Features
- Built-in Barbecue, Balcony, Barbecue, Handicap Accessible, Patio, Private Yard, Sprinkler/Irrigation
- Heating
- Central, Gas, Multiple Heating Units
- Cooling
- Central Air, Electric, 2 Units
- Construction
- Stucco, Drywall
- Fence
- Brick, Back Yard
- Year Built
- 1988
- Bldg Desc
- Custom, Loft Living, 2 Stories
- Parking
- Attached, Finished Garage, Garage, Golf Cart Garage, Garage Door Opener, Shelves, Storage
- Garage Spaces
- 2
- Gated Comm
- Yes
- Pool Features
- Community
- Appliances
- Built-In Electric Oven, Built-In Gas Oven, Double Oven, Dryer, Electric Cooktop, Electric Range, Disposal, Gas Water Heater, Microwave, Refrigerator, Water Heater, Washer
- Utilities
- Cable Available, Underground Utilities
- Sewer
- Public Sewer
- Association Phone
- 702-732-0329
- Master Plan Fee
- $152
- Association Fee
- Yes
- HOA Fee Includes
- Maintenance Grounds, Recreation Facilities, Security
- Association Name
- LAS VEGAS XCOUNTRY C
- Gate Guarded
- Yes
- Community Features
- Golf Course, Gated, Pool, RV Parking, Guard, Security
- Annual Taxes
- $4,143
Mortgage Calculator
Courtesy of Malcolm Boot with American Realty Properties LLC.

LVR MLS deems information reliable but not guaranteed.
Copyright 2024 of the Las Vegas REALTORS® MLS. All rights reserved.
The information being provided is for the consumers' personal, non-commercial use and may not be used for any purpose other than to identify prospective properties consumers may be interested in purchasing.
Updated:
